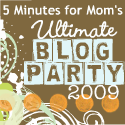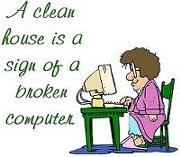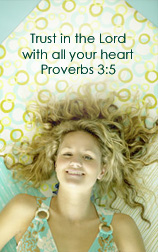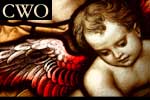
This is the view from the front door looking down the hallway.

If you look to the left you see the livingroom (we will go there after we come back downstairs.)

Turn to the right and you are looking up the first landing going upstairs.

Turn to the left and eight more stairs going up to the 2nd landing.

If you turn left again there are two more stairs and you are upstairs. Turn left and you are at Cliff's & my room. This pic is obviously taken from in our room facing outward.

Looking into our room from the door. The windows face the front.

The other end of our room.

Looking out our bedroom you see the boy's bedroom straight ahead. The stairs are directly to your right. Autumn's room is on the left side of the hall and the 2nd floor bathroom is opposite it on the right side of the hallway.

The boys room. That would be Autumn on the top bunk.

We will turn clockise and view the room. 1st turn right, the bunk beds.

1/4 turn right again, the shelving unit.

1/4 turn right again, the door is open against the wall with the closet.

Come out of the boys room and to your left is the bathroom. You can see where we had to cut part of the wall to make our new toilet fit and you can see the chipboard underneath. You can't really see from this picture, but there are three layers of flooring/tile.

The vanity we want to change.

The shower/tub.

Across the hall is Autumn's room.

Look inside and to the left you can see her closet.

Turn around and there is her dresser. To the left is the door and we will go back to the main floor now.

Looking out Autumn's room and heading downstairs.

Going downstairs. These are the walls I want to paint. I'm thinking of a peachy color. I have a friend who has offered to help as these walls are so high.

Look up and you see the window at the top of the stairs. I like the natural light.

You can see the stairs/landing we have just come down and we are going into the living room.

This is my bookcase along the "hallway wall".

And the other side of the living room facing the bookcase. This picture is taken from the dining room. The long wall behind the loveseat and shelves have the FibreWall (it is hard to see it in this picture) as well as the wall we are facing going to the dining room.

Now we are looking from the living room and walking into the dining room. You can also see the kitchen to the far right. Behind the table you can see part of our patio door that goes onto the deck in the backyard. We are getting this door changed to a french door on the right and a side vent on the left, sometime this month.

Standing in the same spot turn around 180degrees and you see the rest of the dining area. (Boy, does this pic every look cluttered!) Anyway...on the left side is my pantry and on the right is the computer. And my kids artwork plastering the wall in between.

Turn back around and voila my "one-bum" kitchen.

From the kitchen, you turn right and start down the hallway. Your first door on the left is the main floor bathroom.

Another view just inside to the left.

A couple more steps down the hall and the next door on your left leads here. You can go straight out to the attached garage or go down a couple steps and turn right and you are going downstairs to the basememt.

"Caution: Enter If You Dare" You are standing on the landing wondering if you should go down there!....

Here are the stairs you are walking down to the kids play area.

First we are going to detour to the right. Beyond the baby gate is the chest freezer, furnace, hot water tank and at the back the washer & dryer AKA my "laundry room".

At the right past the furnace and pipes is my washer & dryer and a soaker tub/sink.
Not a very good picture of the area but it is too small to get much in any other way.

Heading back out to the main area, it is an L-shape. You see the kids play area straight in front of you.

And to the right you see the family room/tv area. We tried to designate the difference in "rooms" by changing the color of the walls and the carpet.

This area actually used to be two seperate rooms but we took out the dividing wall to make the room bigger and more functional. This is where Cliff was rearranging things off of the two now empty shelves at the far wall and onto the cubie shelving unit. Where the empty shelves are is where Cliff would like a large (42") flat screen tv on the wall. As I said, he likes to dream. :) And below our Nursing Diplomas you can see my electric fireplace that I got last year for Christmas.
...THUS ENDS THE TOUR OF OUR "HOME SWEET HOME"!


















2 comments:
Well done!
Thanks! I'm guessing you are refering to my layout of photos & text. What, if any comment do you have re the decorating (both done and not yet done)?
Post a Comment