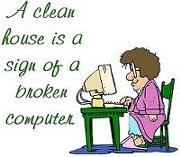I was wondering what I should write about and sice I was having "writer's block" or a "brain cramp" I decided to read and comment on a friend's blog. After realizing how much I wrote, I thought maybe I should post that. Here's what she asked, "So what rooms are needing a re-do in your house, and how will you style them?" And here's what I said,
"hmmm. where do I start first? Well we had considered re-doing our bathroom upstairs this year but since we already did sooo much work on the exterior this past year, the bathroom had to wait. The bathroom upstairs has a toilet, vanity and bathtub/shower. And considering it is the main bathroom, it is relatively small (roughly 7 1/4 feet long x 5 feet wide) and also dark due to the poor lighting and wood (unsure what kind) on the walls and ceiling (I guess it is supposed to ressemble a sauna??). Once we do start redoing the bathroom it will be a big job that we want done ASAP as we will be out of a shower for the length of time it takes to complete the job, we will probably have to hire a contractor to do it. Since we were thinking about doing it earlier we’ve already learned a few more things that need to be corrected. Mainly, the person who put the wood on the walls, put it up over chipboard (not even drywall and no waterproofing barrier!) That is the first thing we have to correct. The walls will be painted a lighter color (haven’t yet decided what exactly). The linoleum floor that is there now is really ugly and will be changed also. The bathtub we want to change to a deeper tub (I saw a corner style with air jets that I REALLY liked - I can dream :)). The walls around the tub will have a one piece surround and splash guards at the corner cause I’m sure anyone who reads this and has kids can attest to, they love to splash in the bath! Right now, the surround is in three seperate pieces and you can pull them away from the wall and see mold growing on the wood behind (as I said before we need a waterproof barrier all around the room.) Storage is a big problem so we want a medecine cabinet with mirror recessed into the wall. And a different vanity as the current one is both ugly and poorly made. We are still deciding what style but we know a pedestal style would take less space and maybe one with cabinets beneath for storage. To make matters complicated this bathroom is on the second level of our two story home so to remove the bathtub we prob need to remove the wall that is at the top of the stairway.
As for things I can do, both of my hallways are still white and I need to paint them. I was thinking of doing them butter yellow and the trim a creamy color. The walls in the stairway going upstairs I want to paint with a sponging technigue (still deciding in the colors) but preferably something bright and looks good in the sunlight as their is a long window at the top of the stairs.
Cliff (DH) has recently been working rearranging things downstairs in the family room so they are more organized and less cluttered. And I think whether he admits it or not, he is discreetly trying to clear of the end wall so it is ready for “whenever” he is able to purchase a large flat screen tv and mount it on the wall. I don’t think that is something we really need but he seems to.
I however want to do something with our laundry/utility room. I’m not sure exactly what we should do to make it more functional. But first things first, I would really like to “finish” the room - the floor is bare concrete, I’ve seen some linoleum I reaaly like that ressembles ceramic tiles. And finish the walls so I can paint them once I decide on a color(s)
Then a long term project, probably for when we win the lottery (yeah right! :D) is the garage. The current one is a single attached garage and during the summer when all the kids bikes and toys are out there is now room for our vehicle. The minivan only gets to go inside once all the other stuff is packed in the shed for winter. Cliff was thinking he’d like to remove this one and build a new double detached garage - one side for the van and one side for kids stuff and his workshop area. In this senario, I’d like to extend our veranda, which is currently just at the front step, around the side of the house. OR Another option Cliff was toying with is building a new larger attached garage and extending the second floor of the house over the roof of the garage.
What can I say, we like to dream! And you asked, you should never get me started on home renovations/redecorating."
On the way to school this morning my oldest son Wynn, 6 years old, said something that made me smile and realize how much they do listen to us. Usually when we don't expect it. Wynn and Autumn, 4 years old, were riding their bikes to school and racing each other. On one particular "race" Autumn was beating Wynn and she made a comment wondering what was taking Wynn so long. His response?.....he said, "that's because you are younger than me and so you're full of energy still. I'm getting old."
Subscribe to:
Post Comments (Atom)


















No comments:
Post a Comment